Feastopia
Exhibition architecture at Industra Gallery, Brno
6/11 – 5/12 2025
Bricks of Himalayan salt, hanging walls made of semi-transparent foil.
curator: Karolína Voleská
artists: FUGA kolektiv + guests (Marie Holá, Zlata Ziborova)

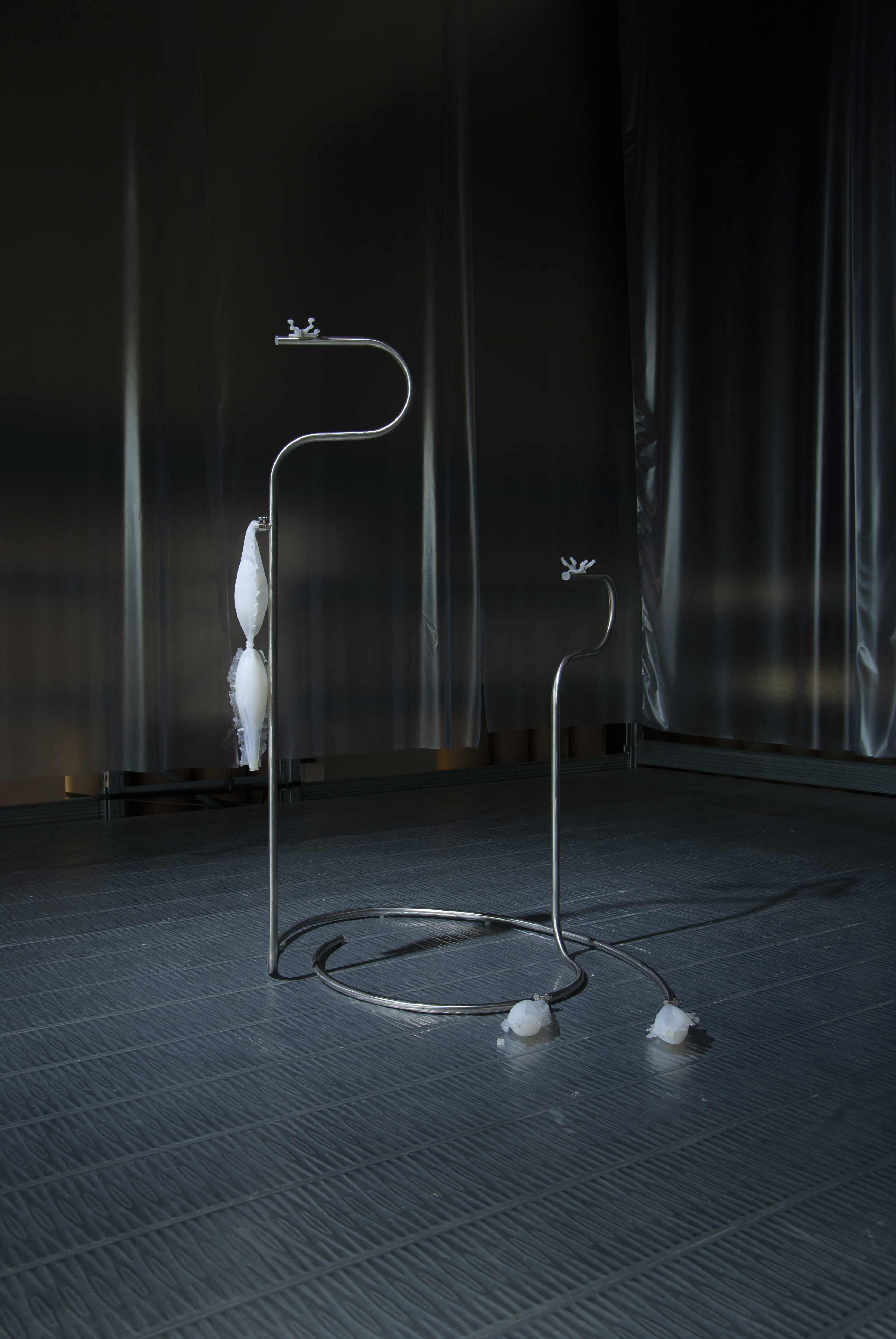



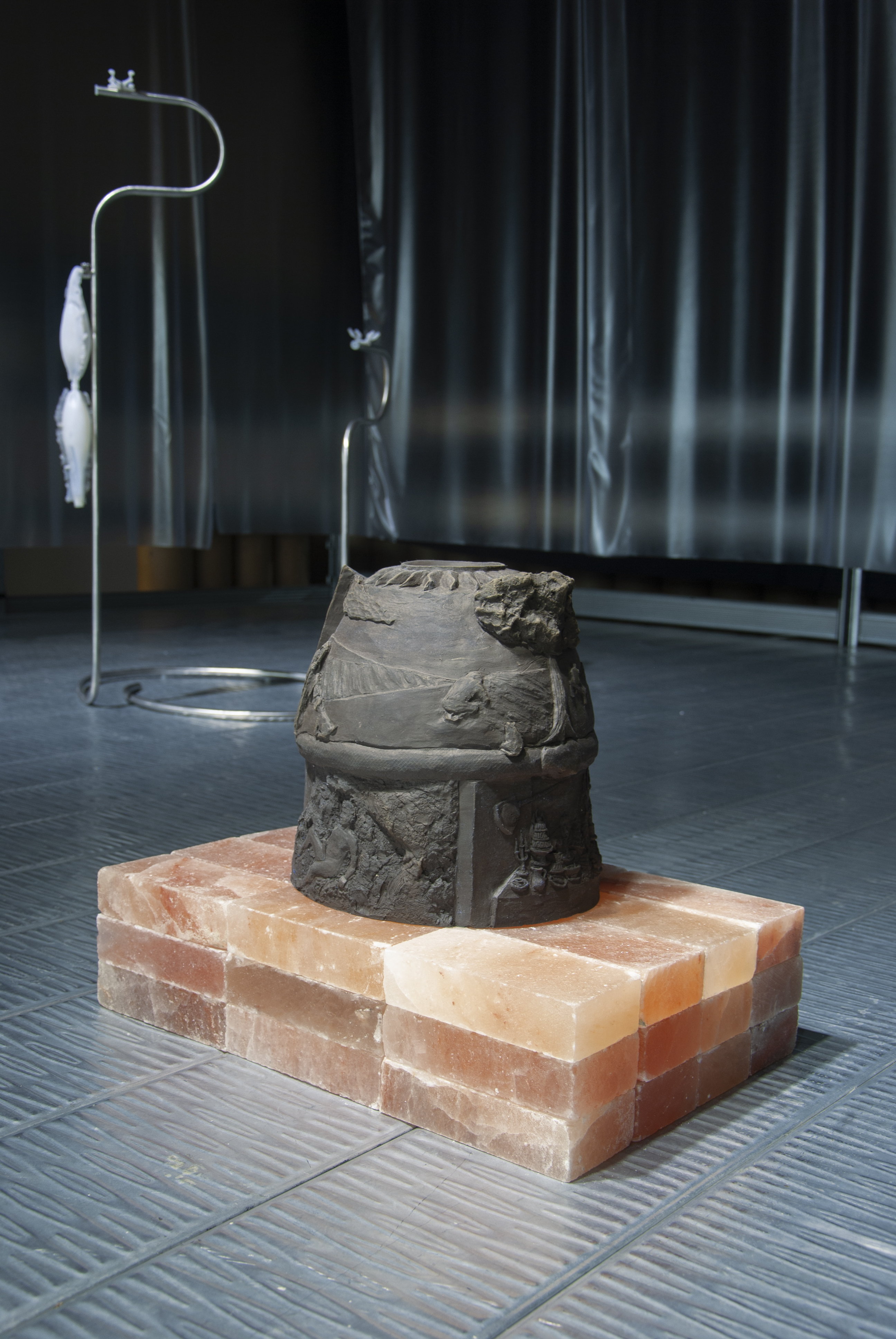
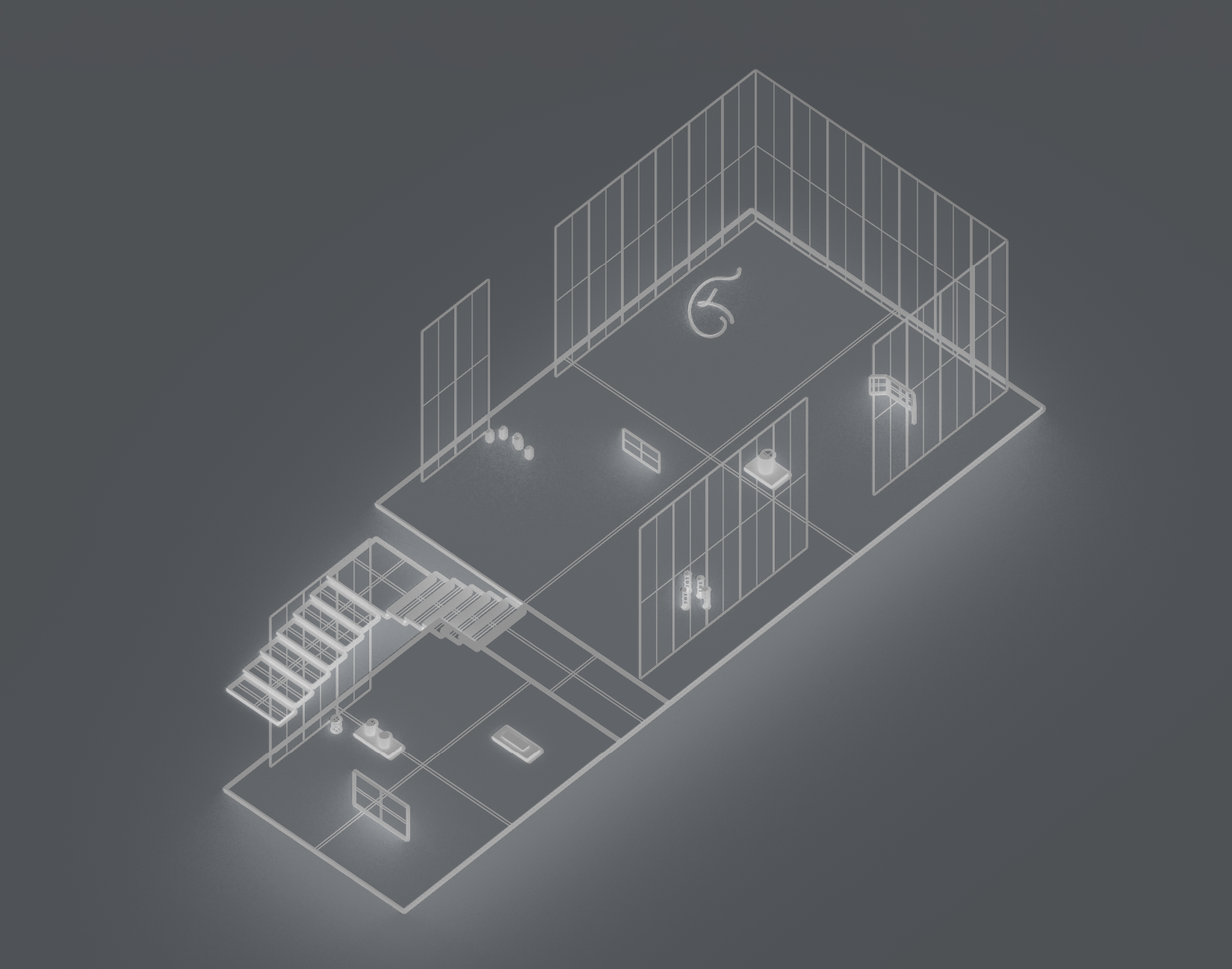
Směna (2025)
exhibition project for Vitríny Artbiom








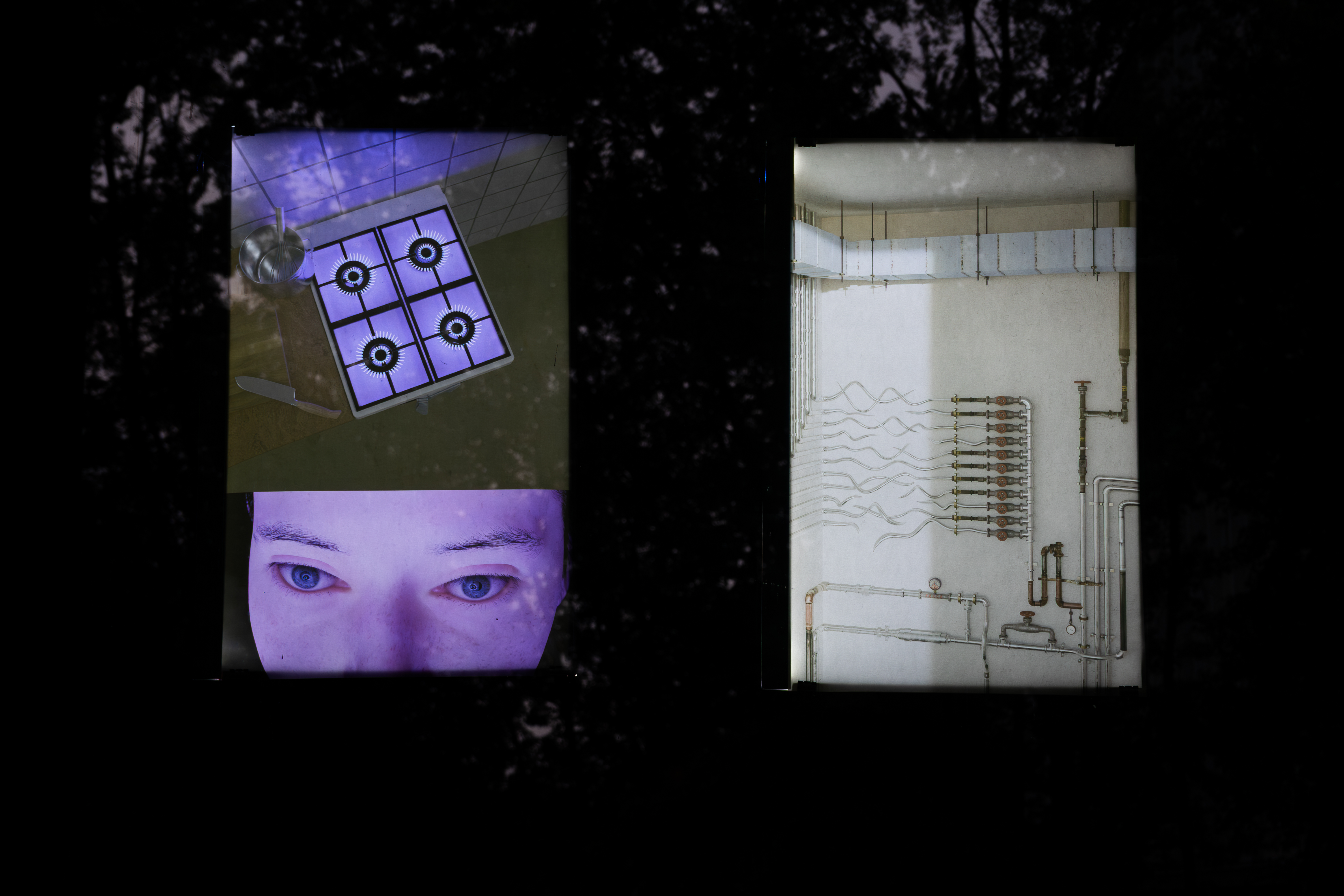

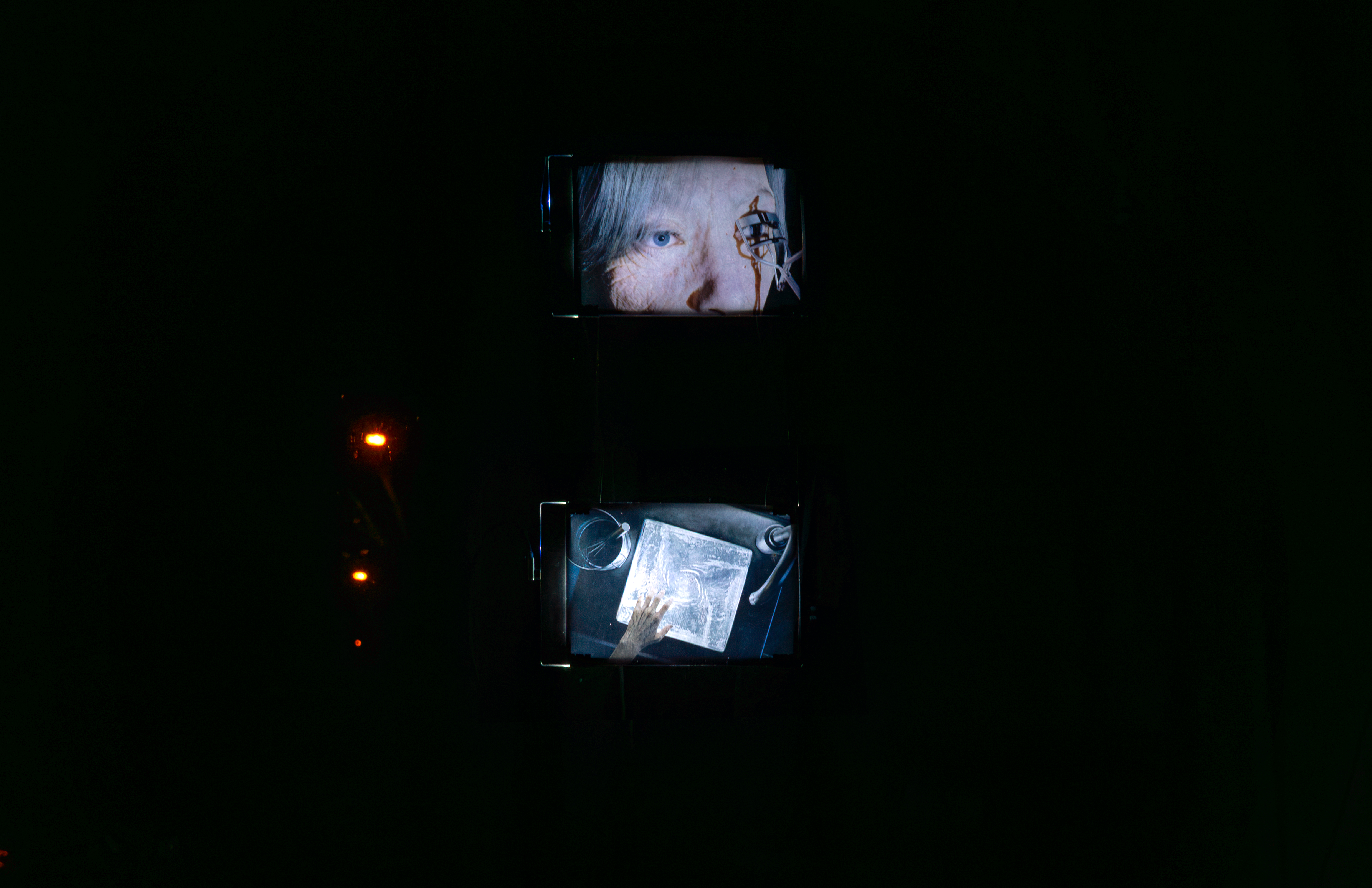
Hit the Deck (2025)
Exhibition architecture in Únětický Špejchar, Prague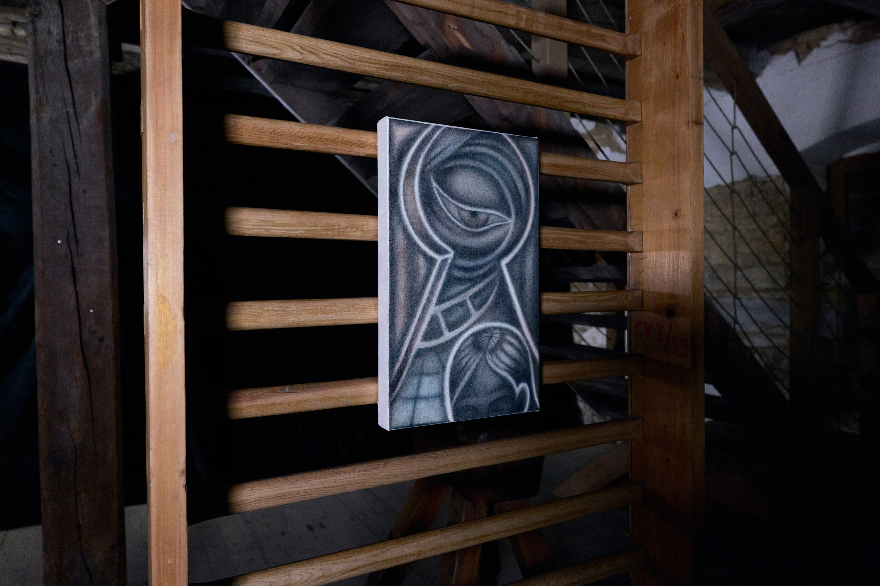
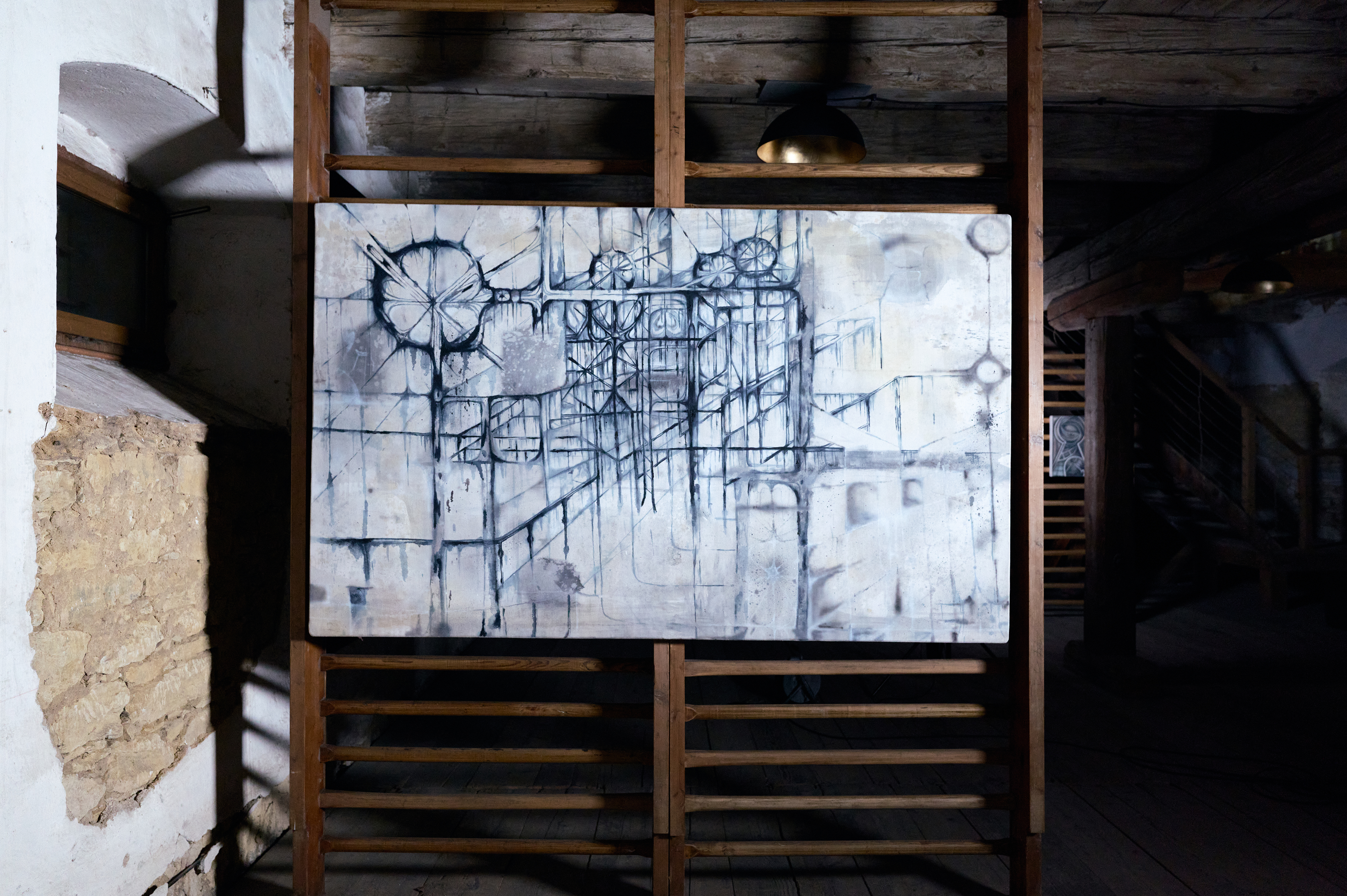
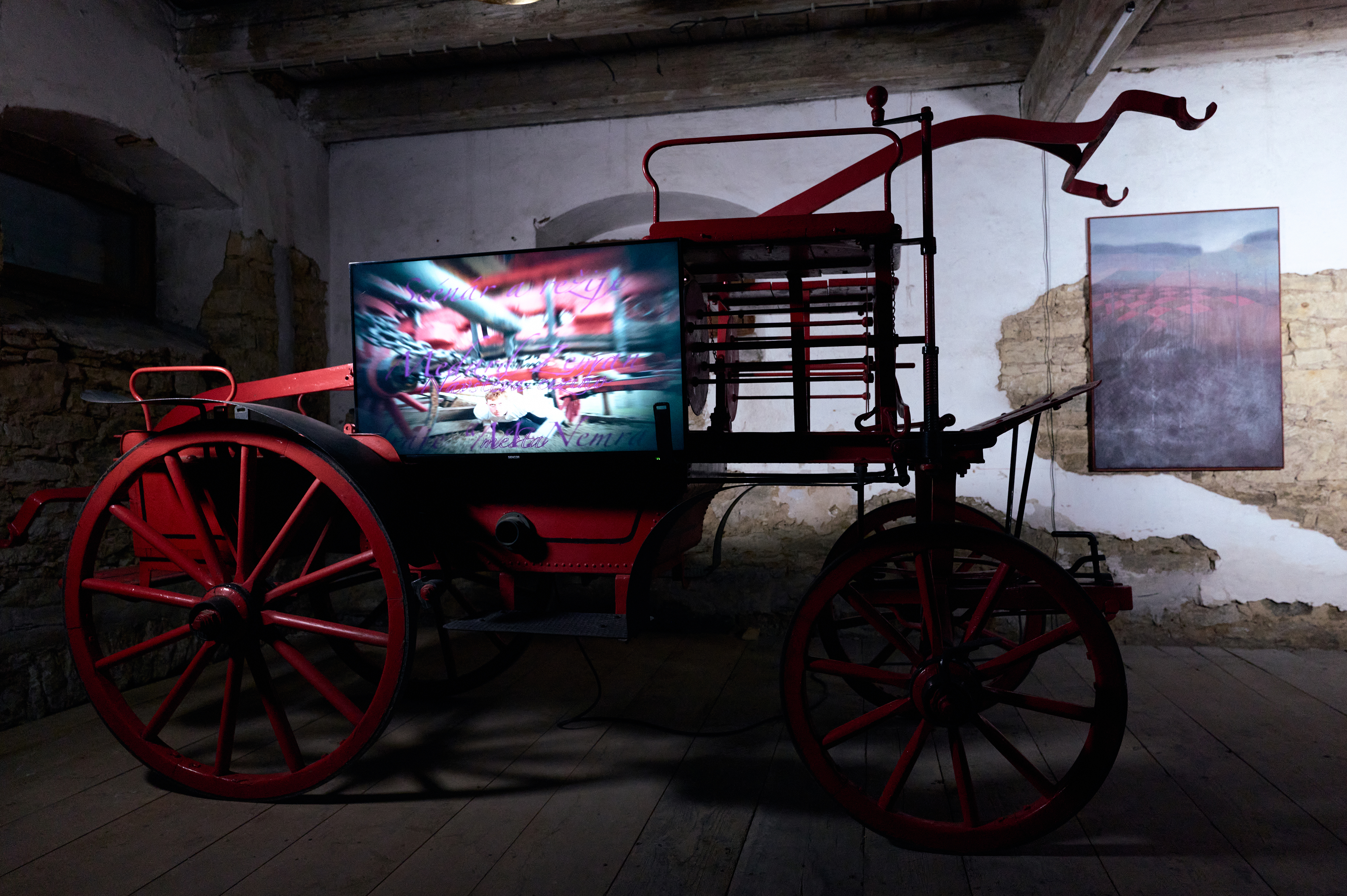
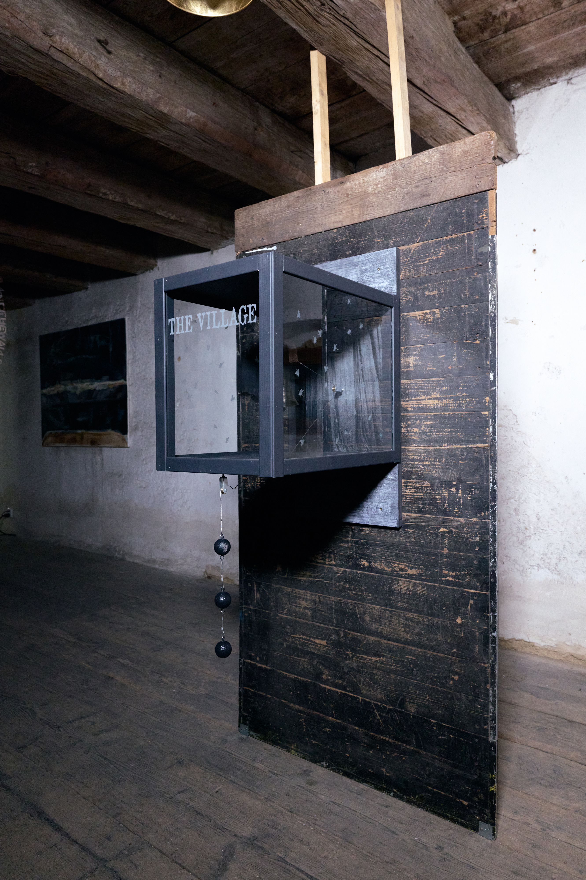
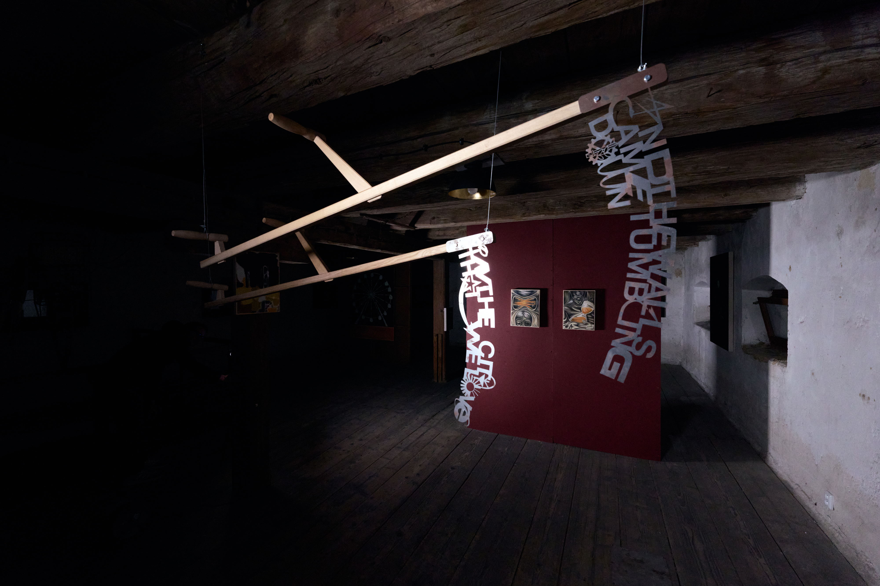
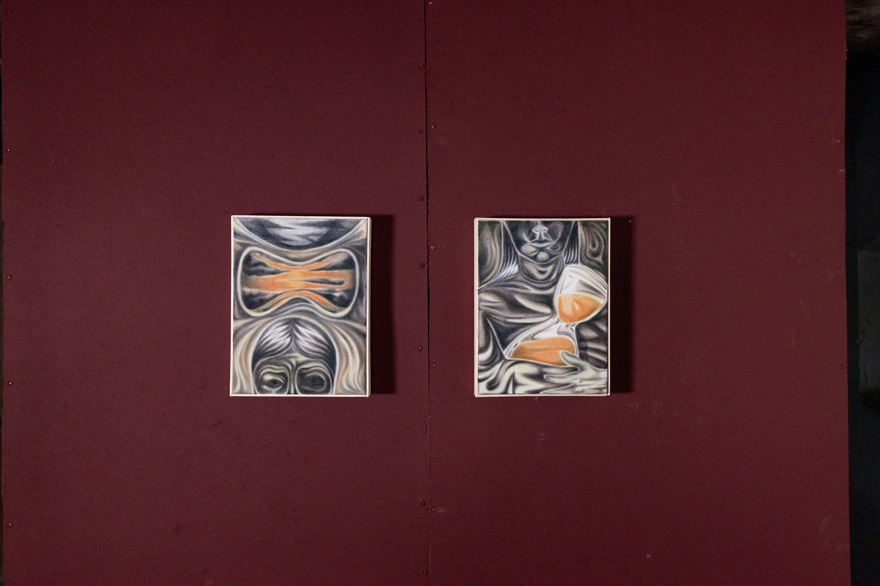
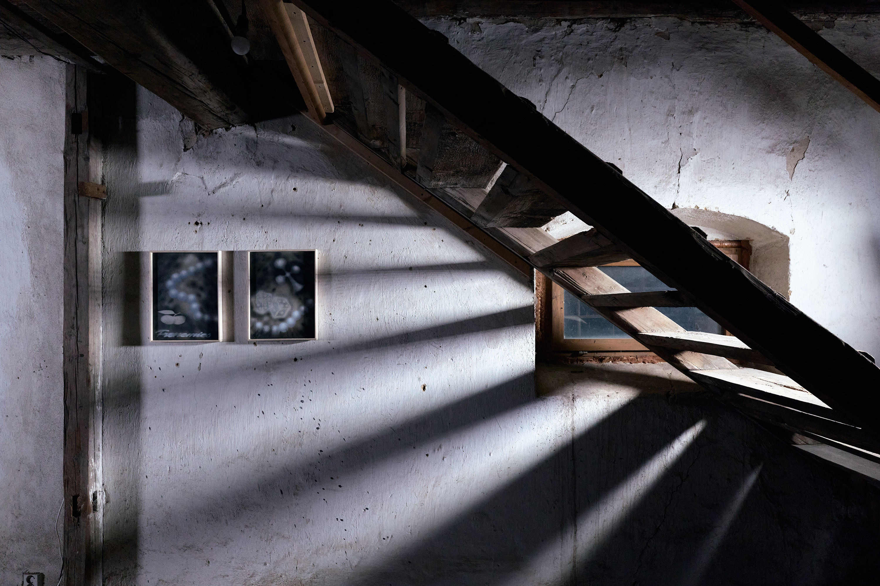
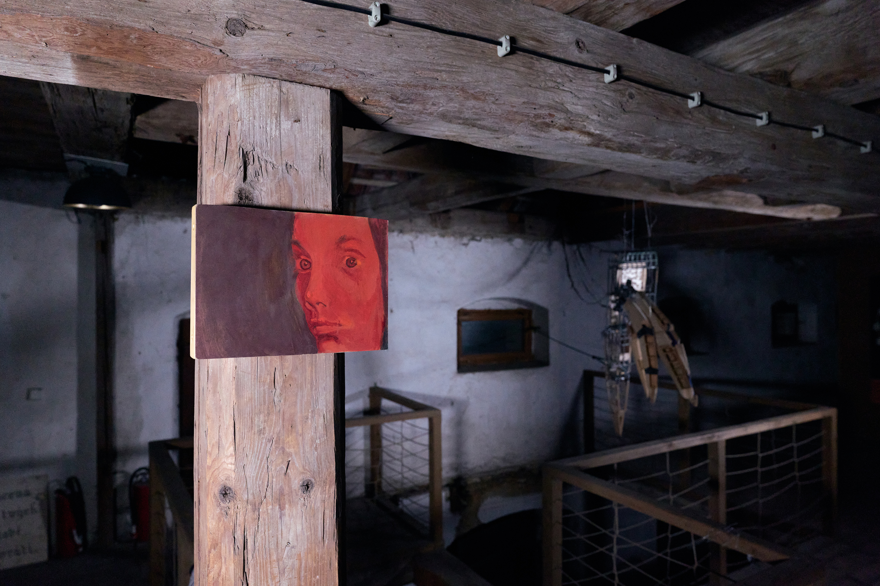
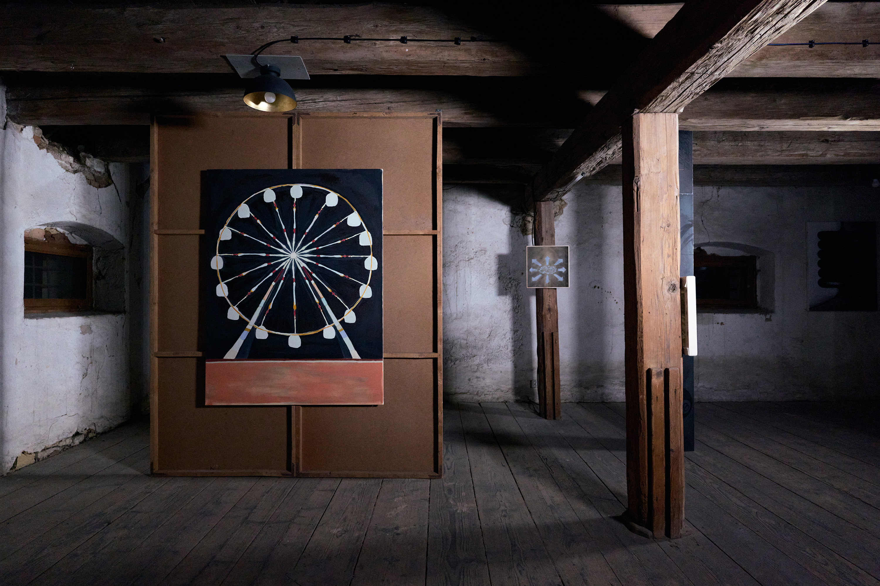
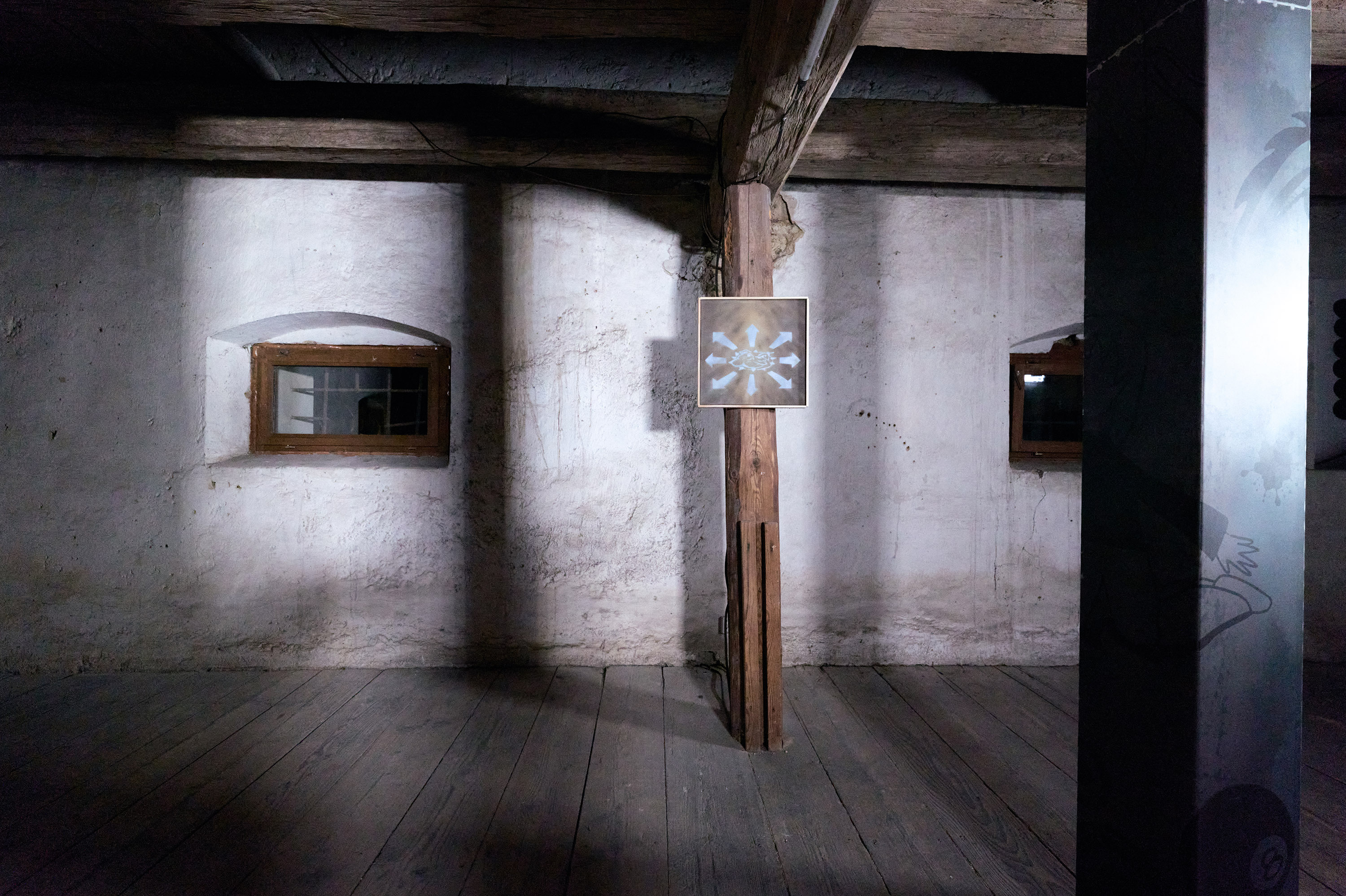
The Storm
together with Jana Řehořová 3D animated video commissioned by Eva Franch i Gilabert and José Luis di Vicente for Venice Biennale of Architecture
The Ebro Delta, shaped by 500 years of terraforming, faces climate threats and disappearance. The Storm explores local weather modification practices like “coheteras” for storm breaking, highlighting community-driven geoengineering. It envisions future speculative architectures to preserve deltas globally, blending ecology, agriculture, and habitation amidst the planetary crisis.


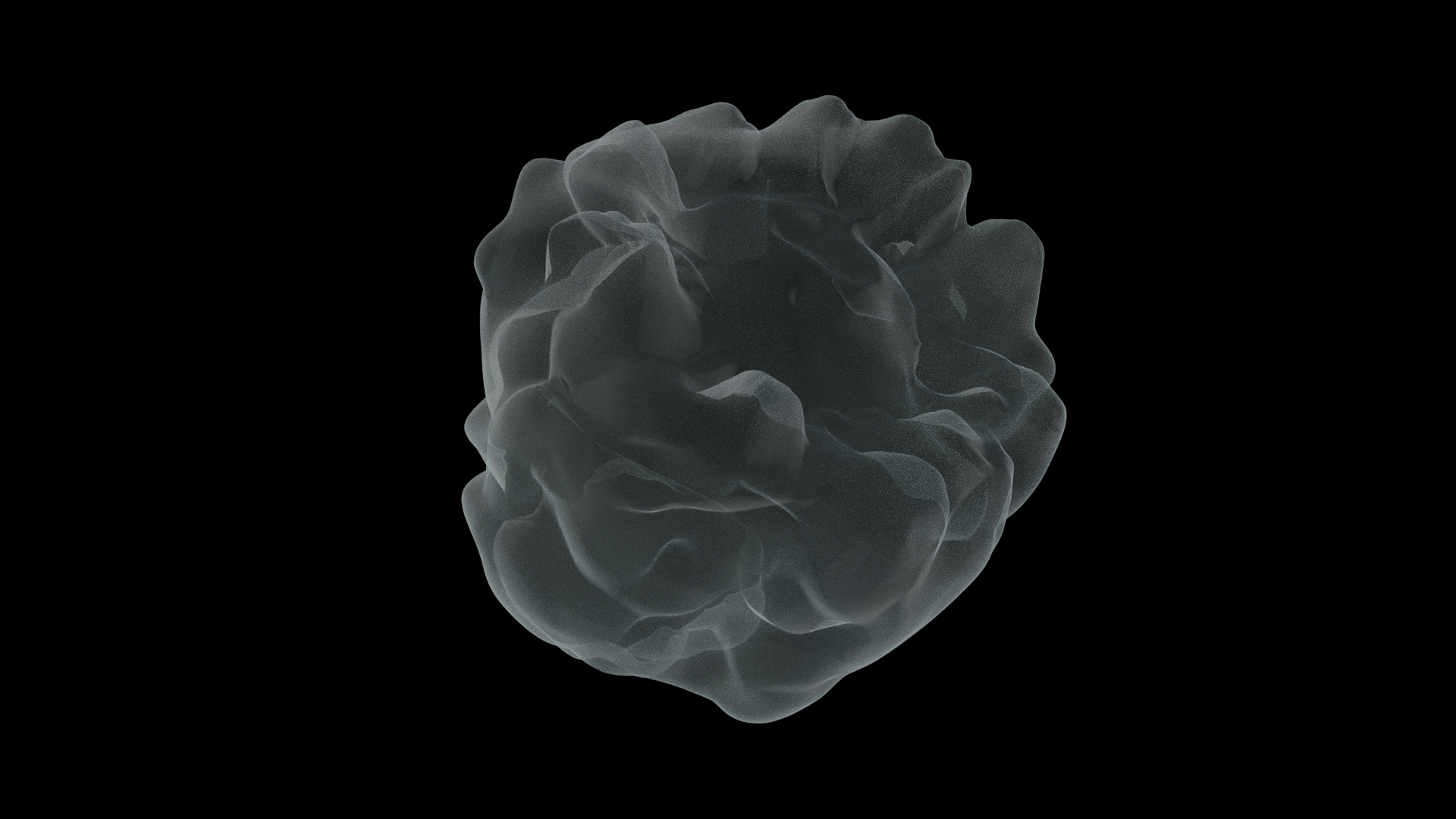












Once Upon a Time in Planýrka
commission of animated clips for Tamara Spalajković’s exhibition
6/4—9/6 24 at etc. gallery, Prague
Planýrka is an extensive hillside that belongs to Ponava district of Brno. It’s situated north of the city centre, where the Královo Pole Shopping can be found. The urban wilderness of Planýrka is long term affected by urbanization, market plans and complex ownership relations. The area has a specific geomorphological character – any surrounding demolitions or developments could put too much pressure and activate the present landslide.
Once Upon a Time in Planýrka exhibition follows up on the research as well as it is a narrative of multi-species cohabitation on the hills of Brno. The social-urban development is complemented by speculative narratives mapping the anthropogenic influence and gradual changes in the landscape. Among other things, the author questions the current practices of urban planning, which ignore site-specific multispecies cohabitation.
